by Elsa Johnson
Photos by Laura Dempsey and Elsa Johnson
Congratulations to CMNH for daring to build this project on this extremely challenging site. I believe it’s going to grow up to be tall dark, and handsome (though at the moment it’s still a bit on the adolescent raw side). 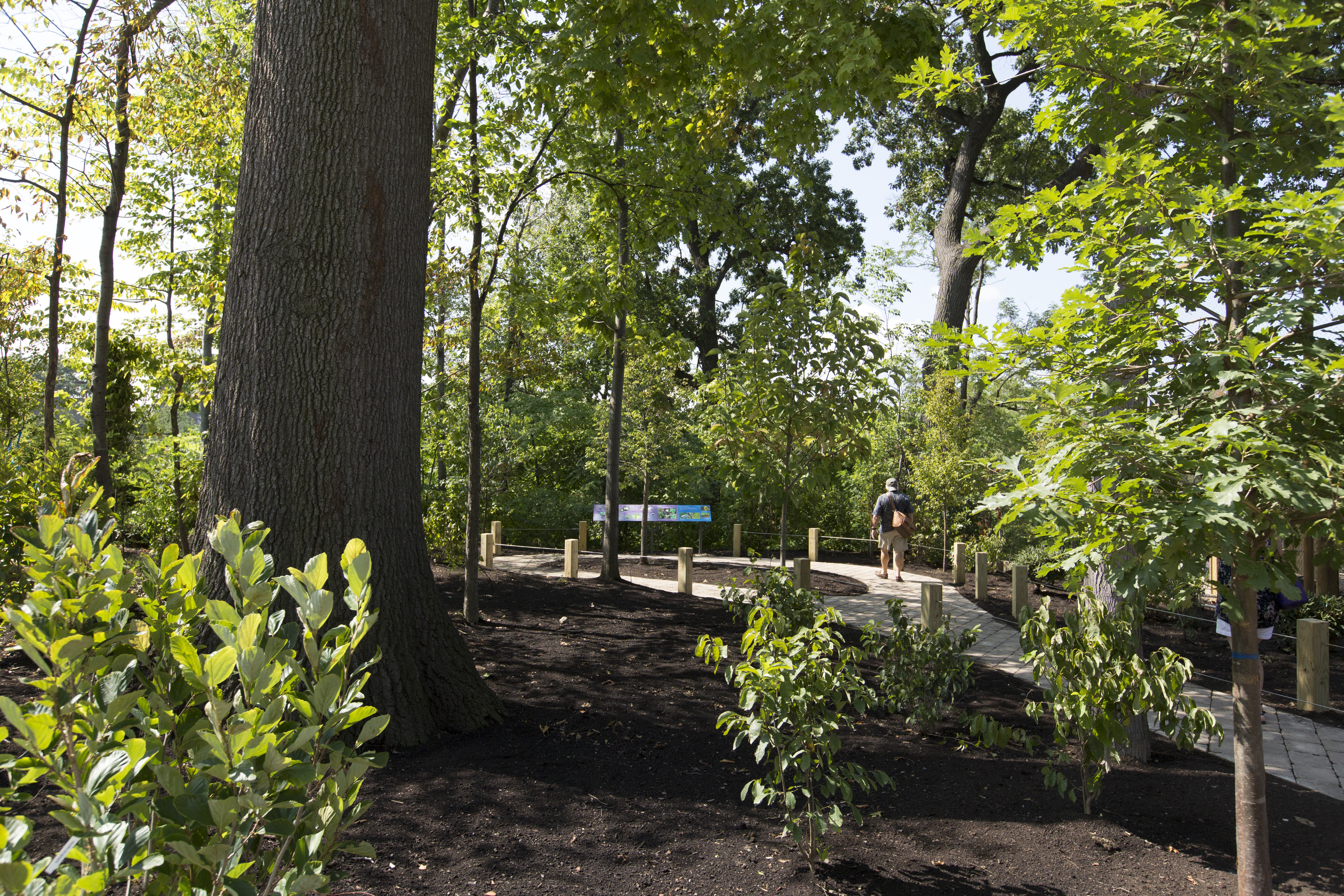 From my perspective as a landscape architect/designer, this is a great moment to go, goggle at, and begin to appreciate how difficult and challenging this site is, and how hugely complex and interesting the design response has been. It’s quite exciting.
From my perspective as a landscape architect/designer, this is a great moment to go, goggle at, and begin to appreciate how difficult and challenging this site is, and how hugely complex and interesting the design response has been. It’s quite exciting.
The site chosen was a previously unused hillside lying just to the southwest of the existing CMNH main building. It had a mature mixed hardwood climax forest growing on it, including several large stately American Beech trees; these were saved (though one looks just a bit iffy). Of the trees that were, of necessity, cut down during this project and in the building of the new parking garage, as many as possible were recycled and used in the building of new nature center structures.
The trees that remain are the botanic backbone of the site and of the ecosystem of which they are representative: the Lake Erie Allegheny Plateau watershed. 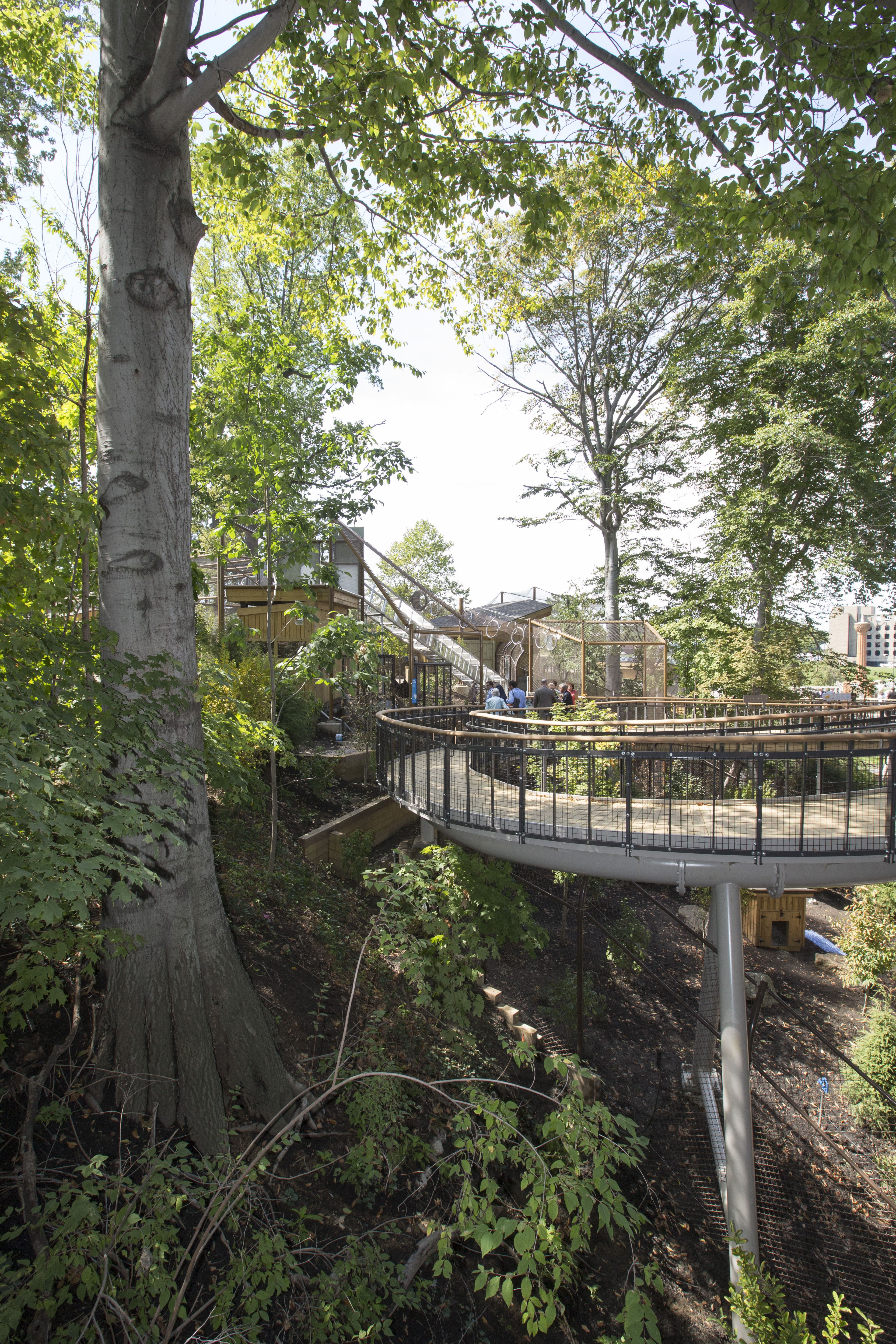 While other unique native-to-northern Ohio bioms are on exhibit here — such as the otter pond — they are crafted artificial insertions into the fabric of the site.
While other unique native-to-northern Ohio bioms are on exhibit here — such as the otter pond — they are crafted artificial insertions into the fabric of the site. 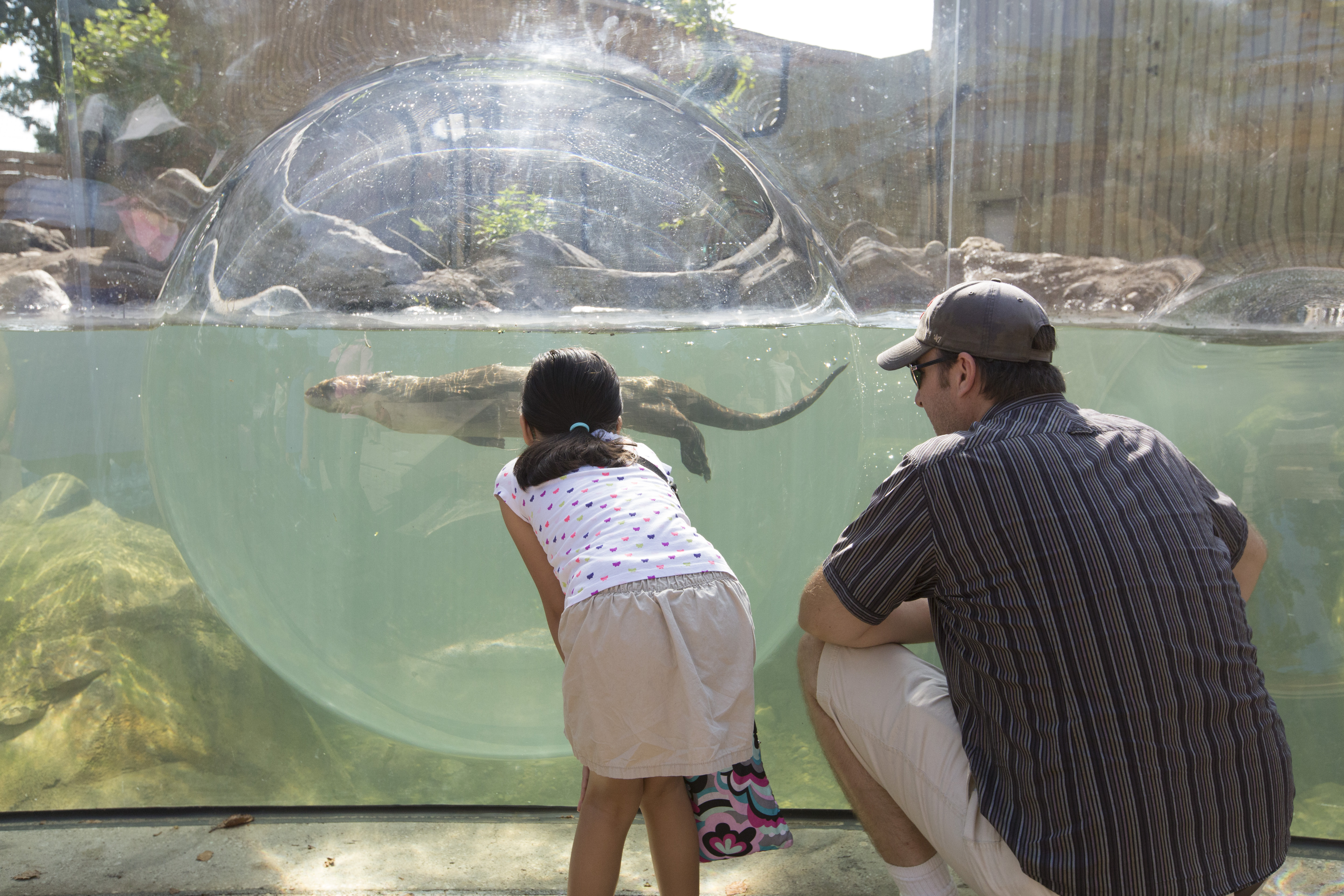 The pre-existing landscape is the skeleton and the glue that holds the whole conceptually together. Additional native plants, all appropriate to Lake Erie Allegheny Plateau bioms, were still being added on the day my friend and I visited…
The pre-existing landscape is the skeleton and the glue that holds the whole conceptually together. Additional native plants, all appropriate to Lake Erie Allegheny Plateau bioms, were still being added on the day my friend and I visited…
but it will take a while for the new plants to settle in, and it will take a while for the old plants to recover from the assault on their root systems and on their soil structures. Which is a way of saying trees and plants are not presently at their best — but in time will get better — much better.
Did I mention the site was unused because it was steep? Note: The site is steep. 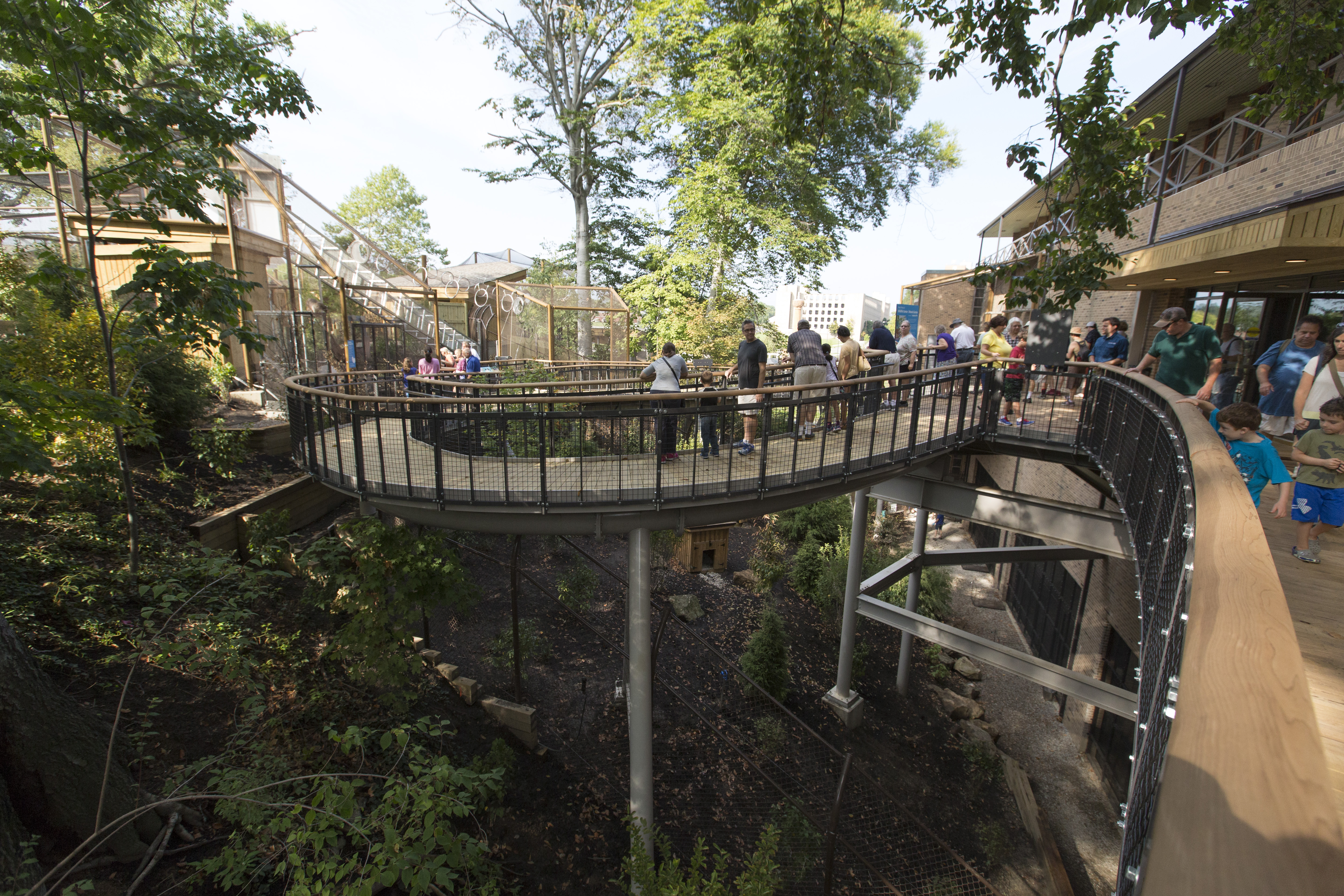 This created problems during construction and post-construction, the biggest one of which has got to be drainage: during a heavy storm there is going to be a whole hell of a lot of water coming down that hillside, much of which is presently pretty damn bare. There must be catch basins in strategic places (saw some), and underground pipes connecting the catch basins to a storm drain system, which must, in the end, send excess water out to the restructured and replanted Doan Brook rain garden/wetland (which one can see looping along Martin Luther King Boulevard just southwest of this exhibit). I have to trust that these systems will work adequately, otherwise that hillside is surely going to erode. One truly good thing is that by cantilevering so much of the walkway through 3 dimensional space (rather than keeping them at ground level as impervious pathway), much more of the site remains permeable. This is a very good thing. When there are more established plants, much more of the hillside will absorb water.
This created problems during construction and post-construction, the biggest one of which has got to be drainage: during a heavy storm there is going to be a whole hell of a lot of water coming down that hillside, much of which is presently pretty damn bare. There must be catch basins in strategic places (saw some), and underground pipes connecting the catch basins to a storm drain system, which must, in the end, send excess water out to the restructured and replanted Doan Brook rain garden/wetland (which one can see looping along Martin Luther King Boulevard just southwest of this exhibit). I have to trust that these systems will work adequately, otherwise that hillside is surely going to erode. One truly good thing is that by cantilevering so much of the walkway through 3 dimensional space (rather than keeping them at ground level as impervious pathway), much more of the site remains permeable. This is a very good thing. When there are more established plants, much more of the hillside will absorb water.
The amount of infrastructure that had to be inserted into this difficult site and installed here! Wow! — electricity, water, retaining walls, drainage, the exhibits, the cantilevered walkways and all the construction elements supporting the cantilevered walkways and the materials and building of the walkways themselves – it boggles the mind…
Perhaps you know the saying “the problem is the solution” — That was the opportunity here. On much of the site the animals are at ground level while the people are on transportation walkways that float through the air, sometimes level with the animals, sometimes above them, sometimes below them. These ramped walks have an easy degree of slope making the site totally handicap accessible… which I appreciated, as I am presently recovering from a hip replacement, and loath steps.
That could have been enough, but instead – indeed, the best part — the animals get their own transportation pathways, existing both on the hillside and out in space, doing the same sort of thing. The two inter-penetrating systems look like an aesthetically pleasing, beautifully crafted giant erector-set toy, with the wooden pathways for people ramping out from the hillside, looping past, over, around and under the transparent animal transportation pathways which ramp up from the hillside and climb, pass under or over (mostly over) the human transportation pathways, allowing the animals far greater freedom of movement than they previously have experienced – far more than an all-on-one-plane design allowed (which is what they had before).
The design is executed so that, typically, an animal – coyote, lynx, fox, raccoon – climbs up some structure to enter through a door into a totally see-through-able mesh tunnel which the animal can circumambulate, looking down on us humans, before eventually arriving back at its starting place. I wondered for a while how these would be opened and closed, but then I realized there is a pulley system, so the answer is via manual operation. The puzzler for me with these overhead shared mesh tunnels is the issue of animal cooperation. What if a given animal doesn’t want to come down on cue? (oops?) It will be interesting for all involved, working the kinks out, which, I imagine, will take a while. It almost made me want to be a beast at this facility. It would be really cool to experience the animal’s paths, their views. I’m sure every five year old will feel exactly like that.
A reminder, these animals and birds are creatures that due to injury or familiarity of handling (or both) would not be able to survive in the wild on their own resources and abilities. This new environment allows a greater number of them some opportunity to return to some species specific behaviors – exploring, prowling, observing.
All in all – this is a great addition to the University circle cultural mix. Congratulations Cleveland Museum of Natural History — off to a good start.
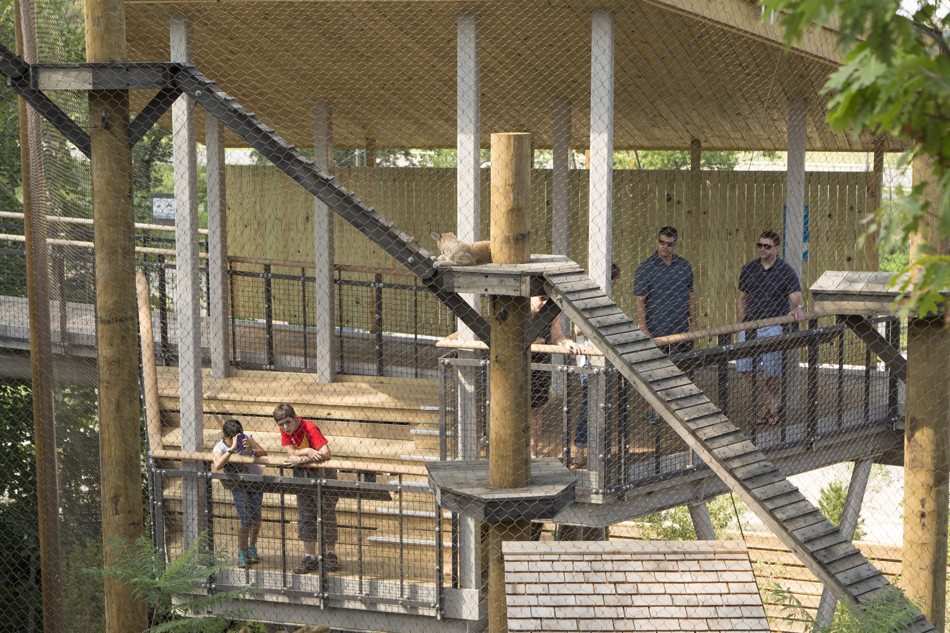
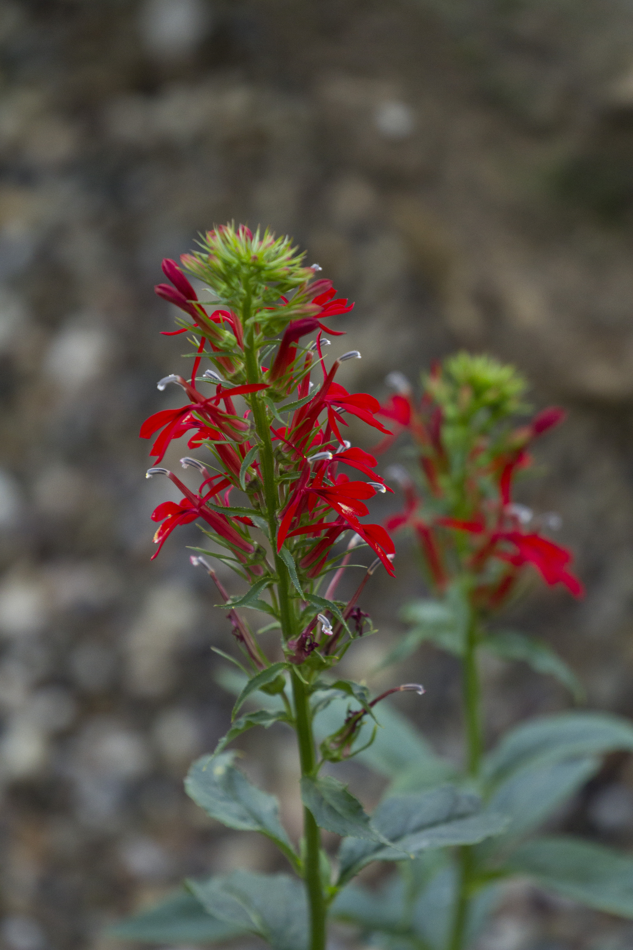
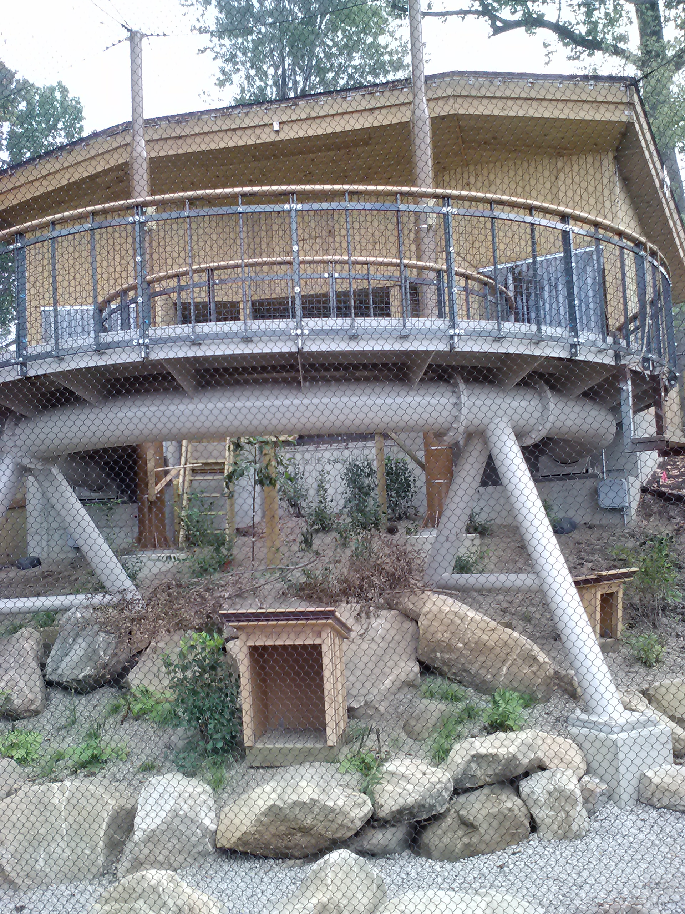
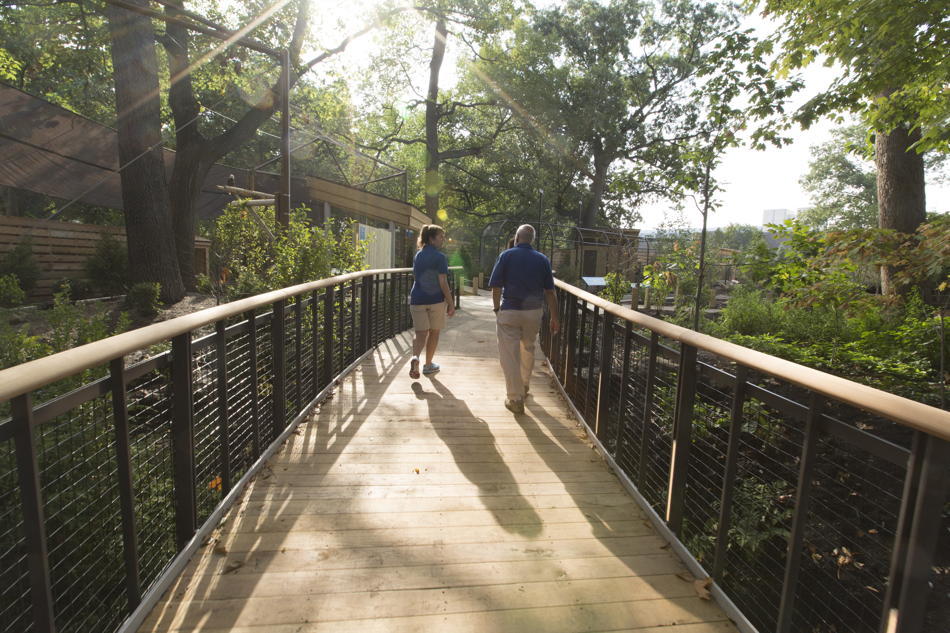
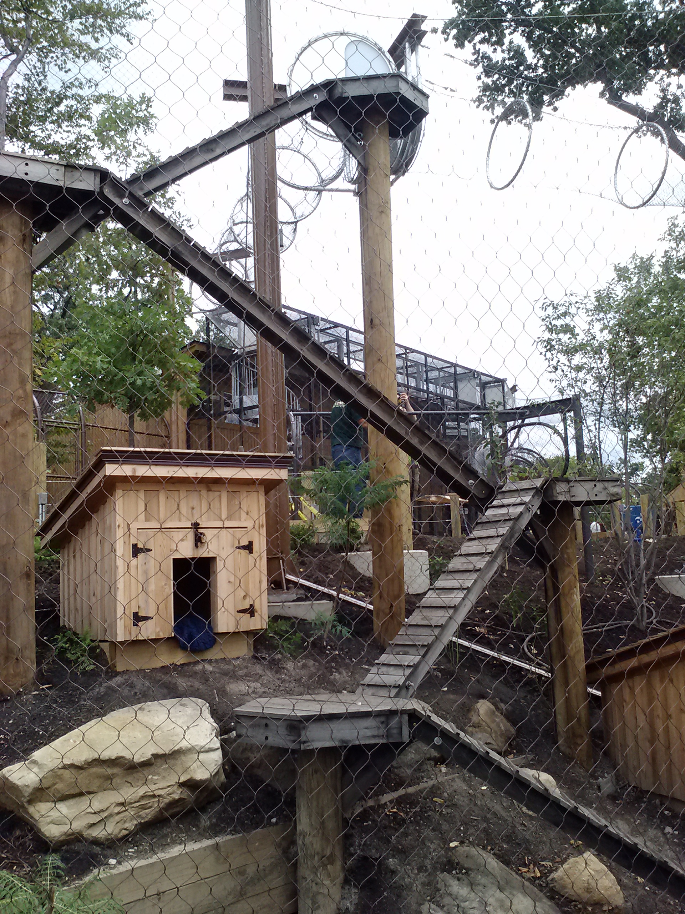
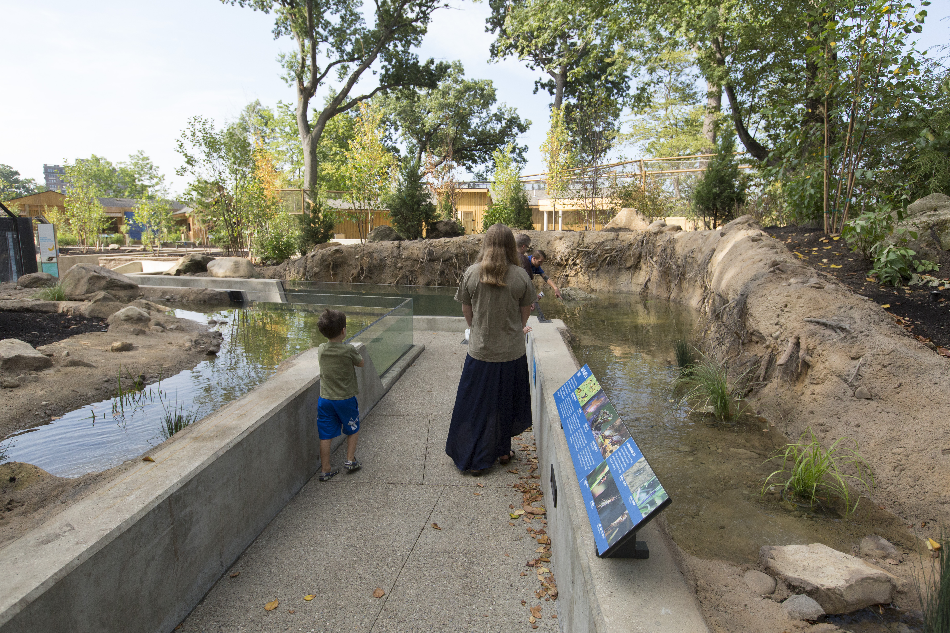
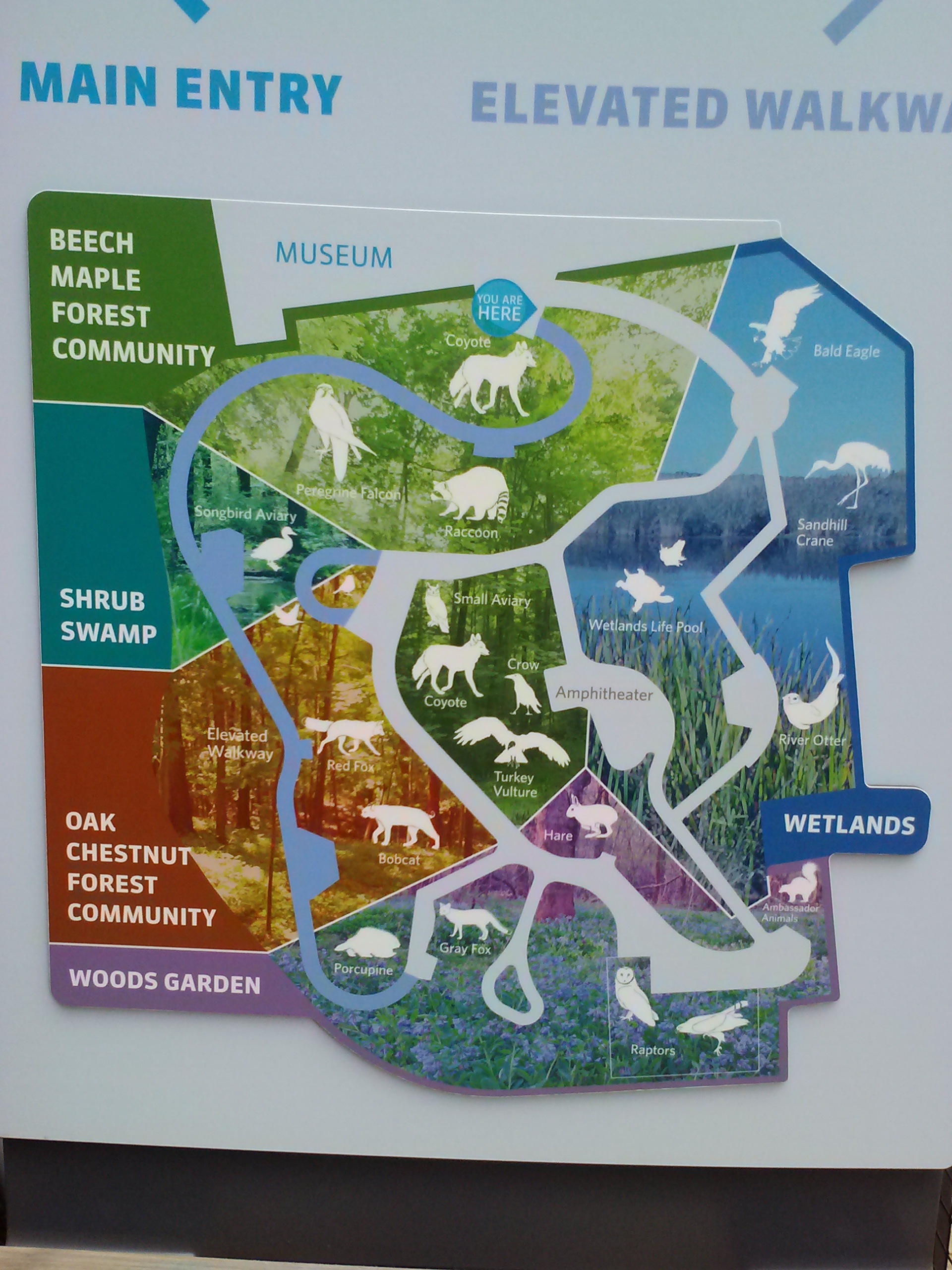
Thank you for the preview! Can’t wait to see it!